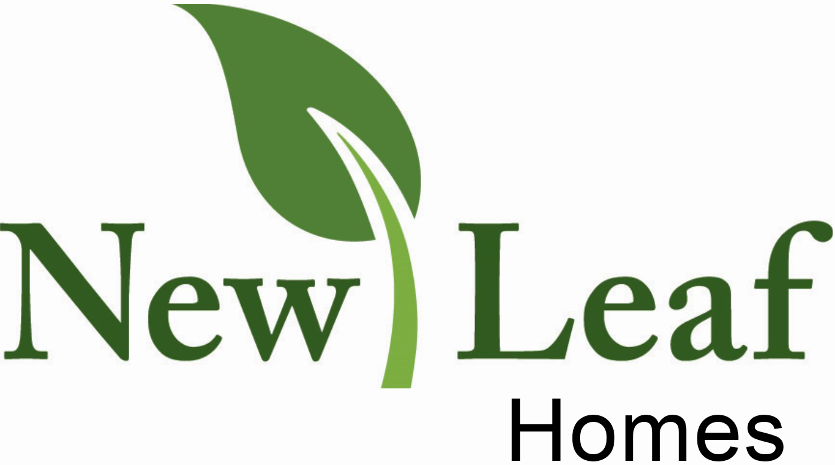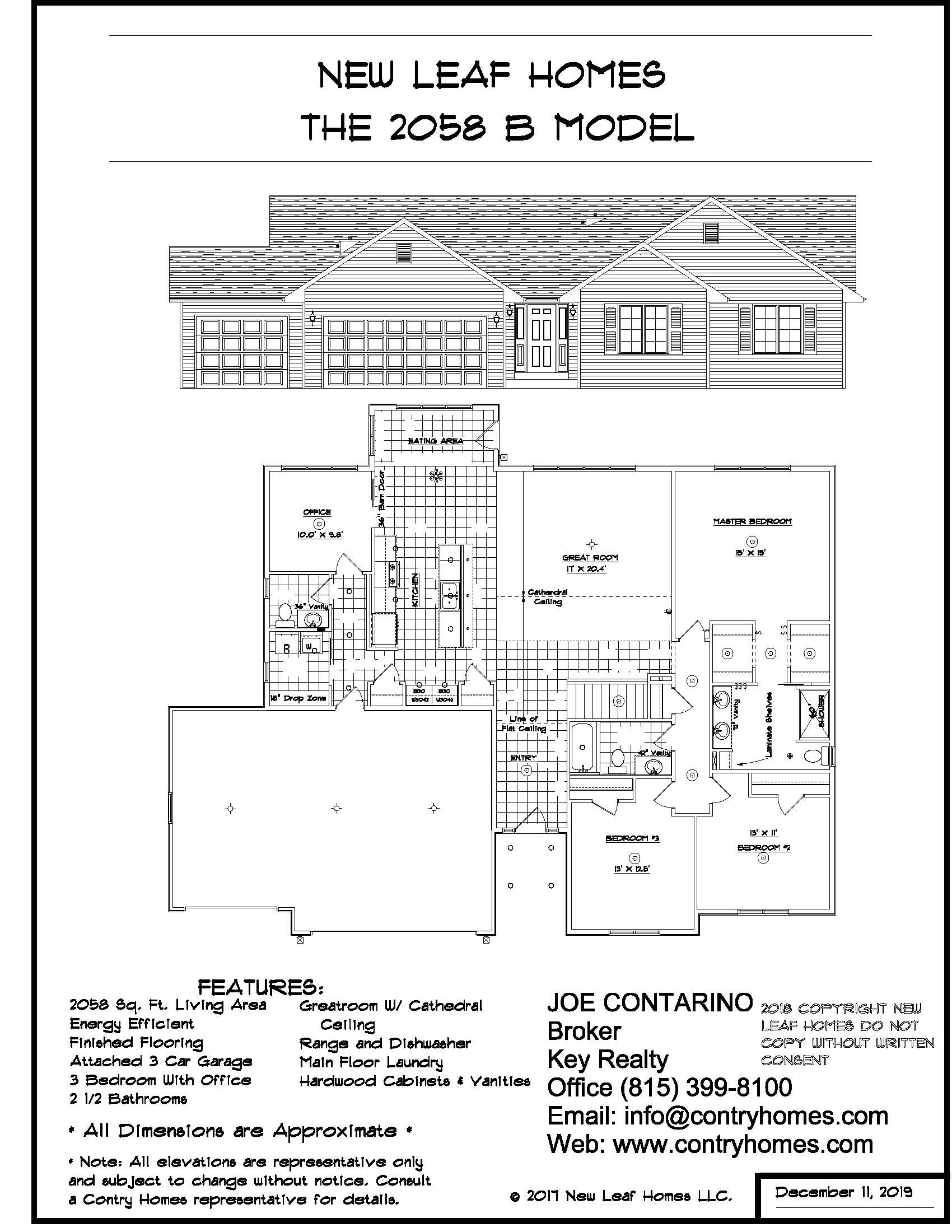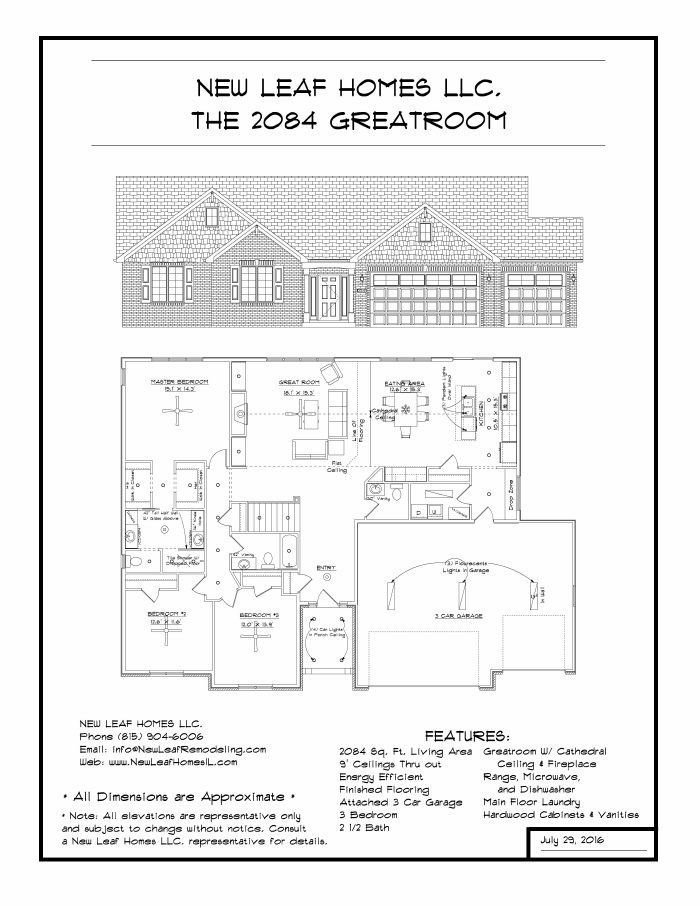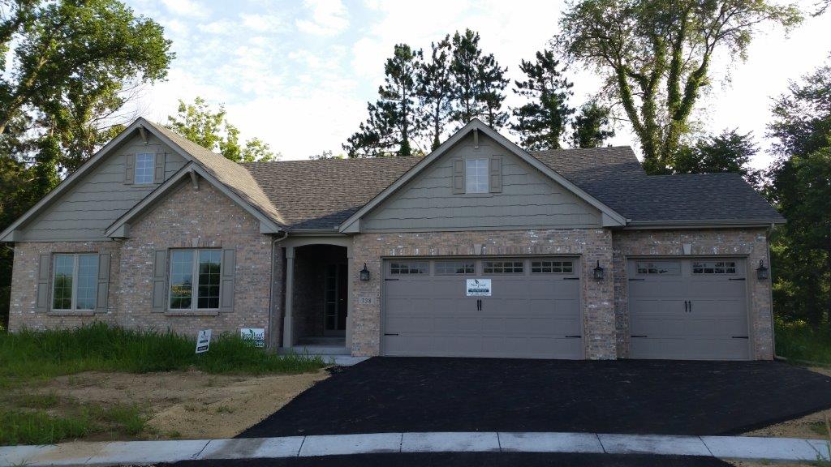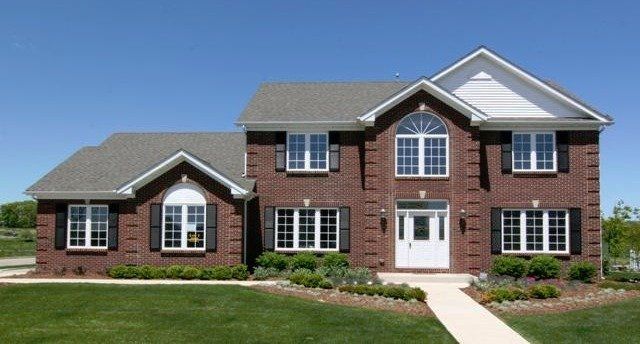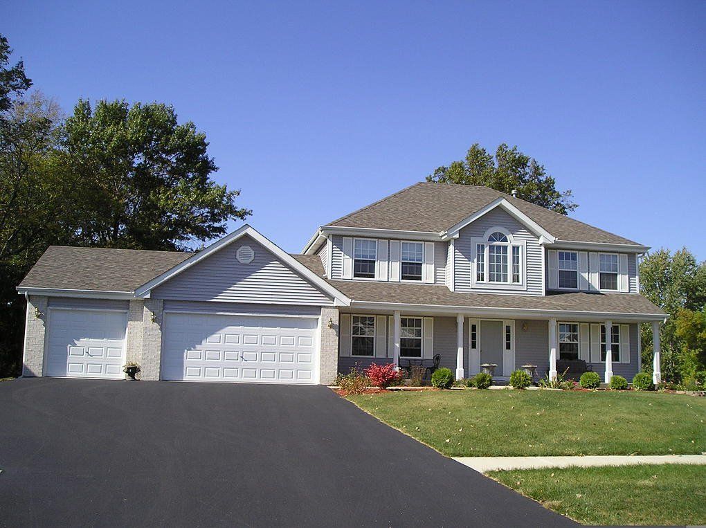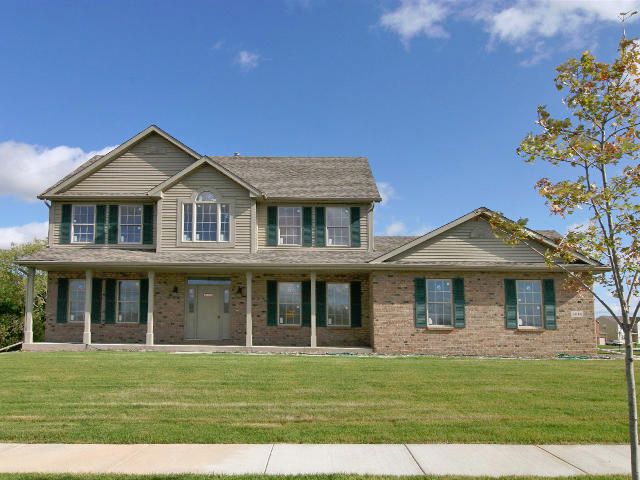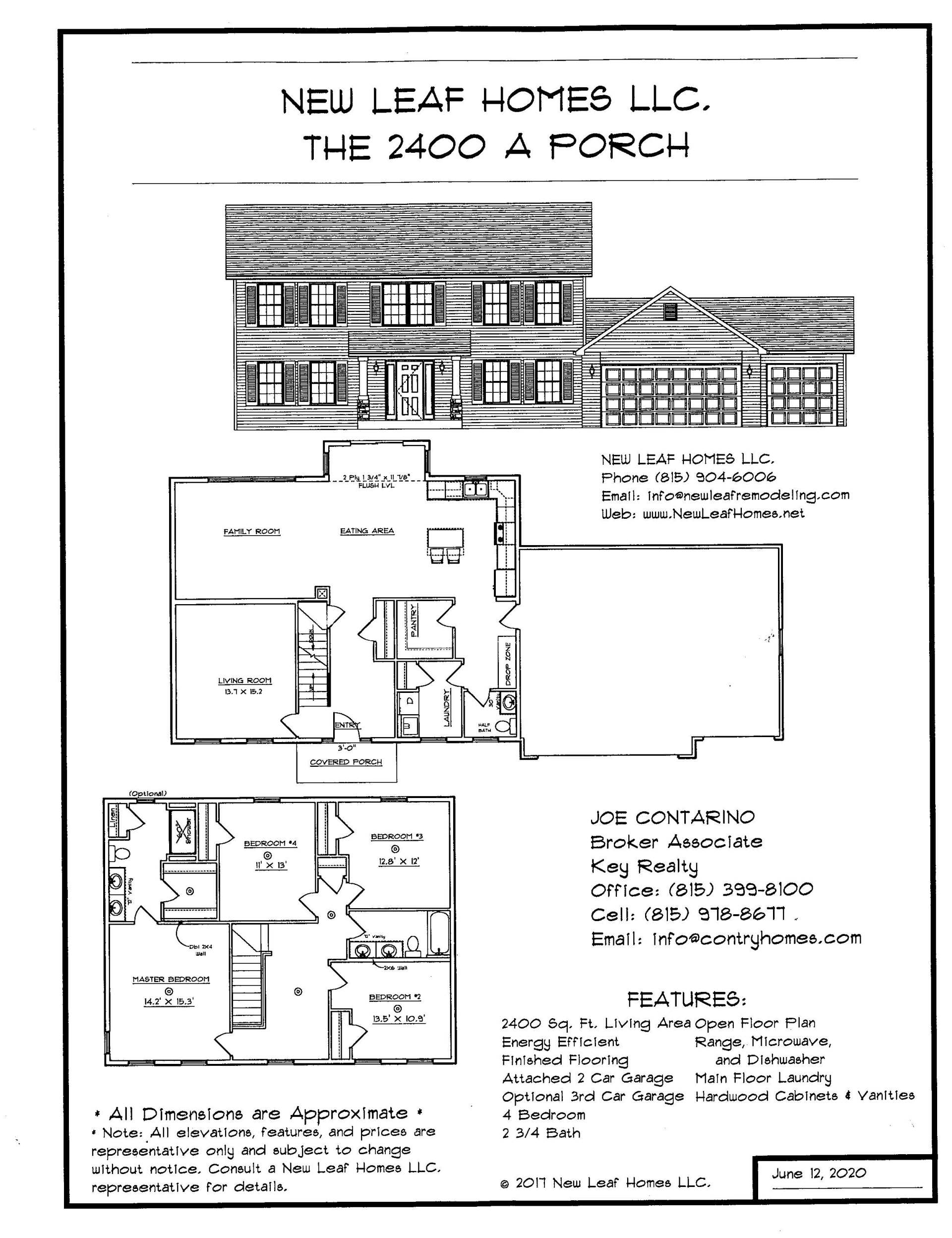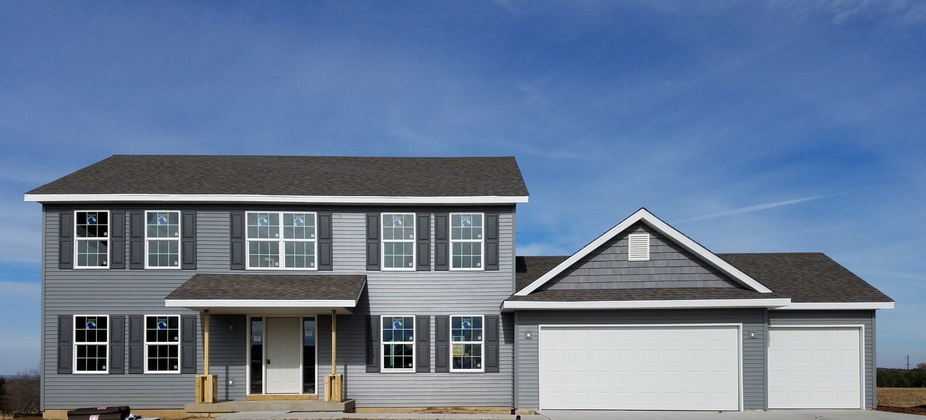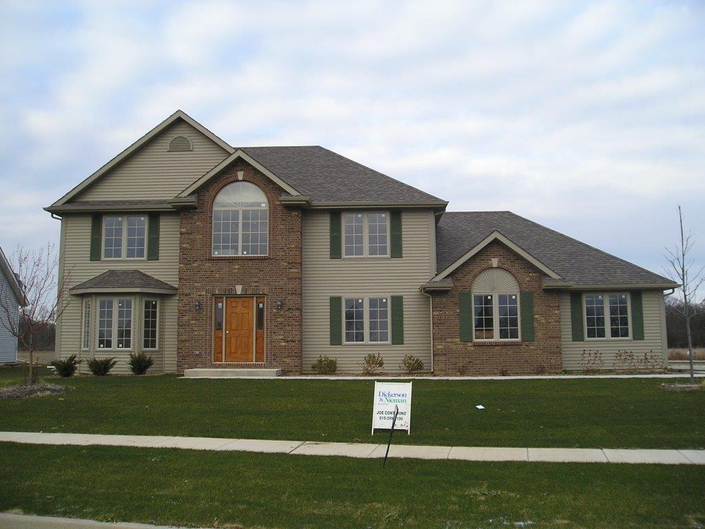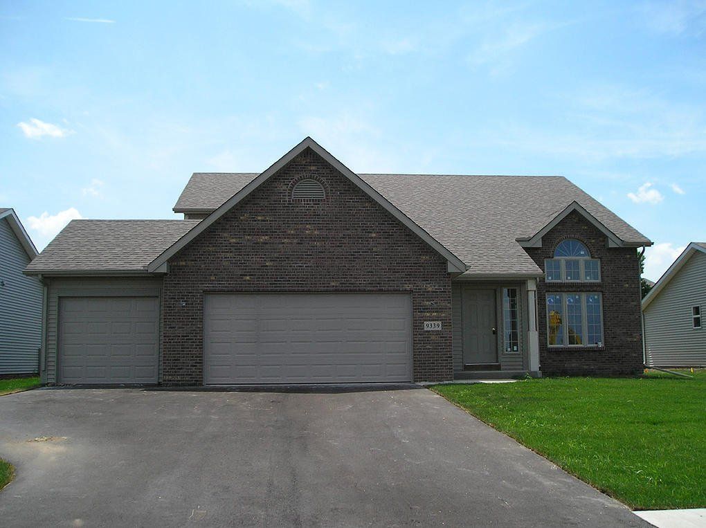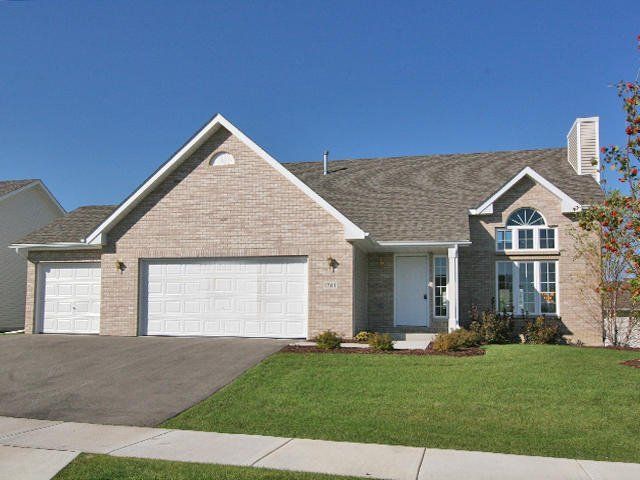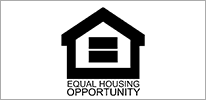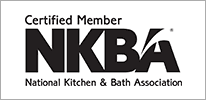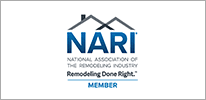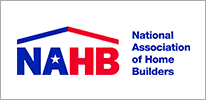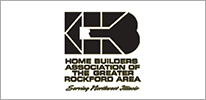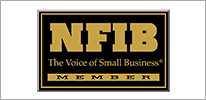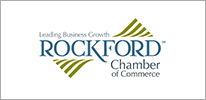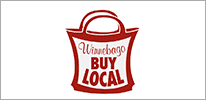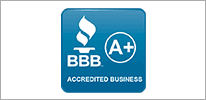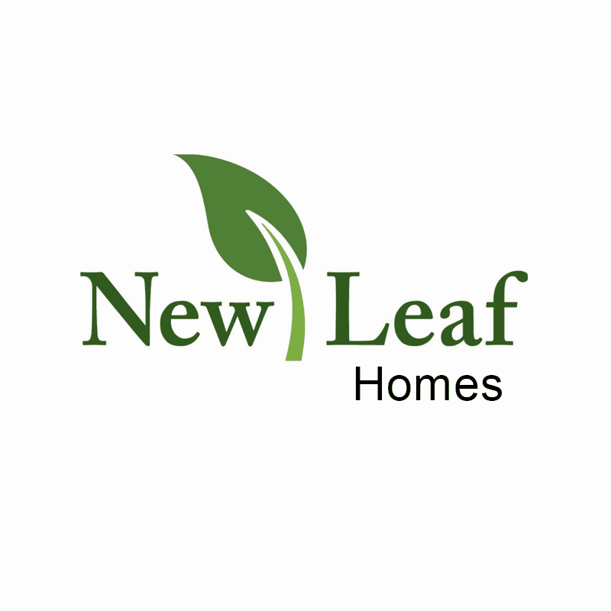Supporting copy for the
Request Service call out button.
NEW HOMES 2000-2500 SQ FT
Dream. Build. Enjoy.
Large-Scale Home Construction
Get a Home With 3-Car Garage Parking
Your Comfortable Home Is Just a Call Away
We have been building homes for the community of Rockford, IL for over 70 years now. Let us serve you and present you with many options
of comprehensive floor plans.
Make a choice and let us know or buy a ready-to-move home!
Call New Leaf Homes now.
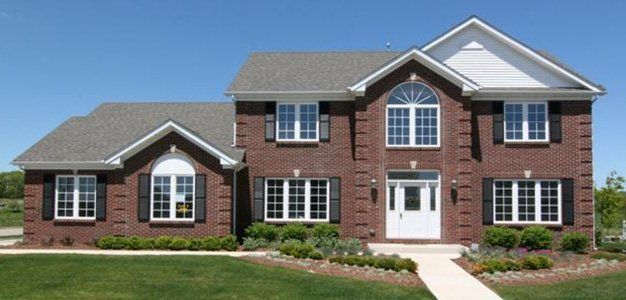
Get a Two-Story Home
2058 Greatroom
Click on Floor Plan for Larger Image
2058 Greatroom
2058 sq ft living area
3 bedrooms
2 1/4 baths
Attached 3-car garage
Optional fireplace
Optional Brick
Standard features:
Greatroom with cathedral ceiling
9' ceilings throughout
Range, range hood, microwave and dishwasher
Main floor laundry
Hardwood cabinets and vanities
Finished flooring
Energy efficient
2084 3 Car Greatroom
Click on Floor Plan for Larger Image
2084 3 Car Greatroom
2084 sq ft living area
3 bedrooms
2 1/2 bath
Attached 3-car garage
Optional fireplace
Optional Brick
Standard features:
Great room with cathedral ceiling
9' ceilings throughout
Range, microwave, and dishwasher
Main floor laundry
Hardwood cabinets and vanities
Finished flooring
Energy efficient
2400 Two Story F2
Click on Floor Plan for Larger Image
2400 Two Story F2
2400 sq ft living area
4 bedrooms
Optional 2 3/4 baths
Attached 2-car garage*
*Optional 3-car garage
Optional fireplace
Standard features:
Formal dining room
Family room
Range and dishwasher
Hardwood cabinets and vanities
Main floor laundry
Finished flooring
Energy efficient
2400 PORCH Two Story
Click on Floor Plan for Larger Image
2400 Two Story PORCH
2400 sq ft living area
4 bedrooms
Optional 2 3/4 baths
Attached 2-car garage*
*Optional 3-car garage
Optional fireplace
Standard features:
Formal dining room
Family room
Range and dishwasher
Hardwood cabinets and vanities
Main floor laundry
Finished flooring
Energy efficient
2400 F w/Bays Two Story
Click on Floor Plan for Larger Image
2400 F w/Bays Two Story
2400 sq ft living area
4 bedrooms
Optional 2 3/4 baths
Attached 2-car garage*
*Optional 3-car garage
Optional fireplace
Standard features:
Formal dining room
Family room
Range and dishwasher
Hardwood cabinets and vanities
Main floor laundry
Finished flooring
Energy efficient
2410 Two Story
Click on Floor Plan for Larger Image
2410 Two Story
2410 sq ft living area
4 bedrooms
2 1/2 baths
Attached 2-car garage
Optional fireplace
Standard features:
Formal dining room
Bay in dinette
Main floor master bedroom
Second floor loft
Range and dishwasher
Hardwood cabinets and vanities
Finished flooring
Energy efficient
Facebook Feed
New Leaf Homes LLC
6539 E Riverside Blvd
Suite 110
Rockford, Illinois 61114
Tel:
815-904-6006
Rockford, Illinois 61114
Locate Us
Privacy Policy
| Do Not Share My Information
| Conditions of Use
| Notice and Take Down Policy
| Website Accessibility Policy
© 2025
The content on this website is owned by us and our licensors. Do not copy any content (including images) without our consent.
